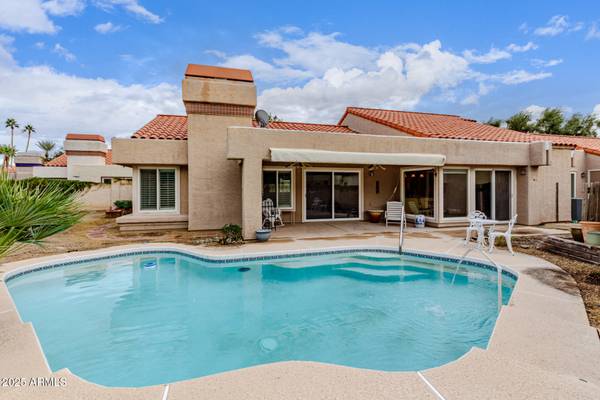
3 Beds
2 Baths
1,838 SqFt
3 Beds
2 Baths
1,838 SqFt
Open House
Sat Nov 22, 10:30am - 12:30pm
Key Details
Property Type Single Family Home
Sub Type Single Family Residence
Listing Status Active
Purchase Type For Sale
Square Footage 1,838 sqft
Price per Sqft $372
Subdivision Casa Del Cielo At Scottsdale Ranch
MLS Listing ID 6949300
Style Spanish
Bedrooms 3
HOA Fees $191/mo
HOA Y/N Yes
Year Built 1986
Annual Tax Amount $2,313
Tax Year 2024
Lot Size 6,761 Sqft
Acres 0.16
Property Sub-Type Single Family Residence
Source Arizona Regional Multiple Listing Service (ARMLS)
Property Description
Bring your vision to life in this
single story 3 bedroom 2 bath split floor plan.
With 3 sets of patio doors, sky lights, plantation shutters, wood burning fireplace & a private play pool. You have the perfect opportunity to customize your new home!
Scottsdale Ranch offers endless resort amenities, including tennis, racquetball, volleyball & squash courts. Fabulous community pools & walking trails. Don't forget about the fishing & boating on Lake Serena.
Out of state Trustee sale. Allow 24-48 hours for reply.
ESCROW OPENED EQUITY TITLE TRUSTEE SALE.
Location
State AZ
County Maricopa
Community Casa Del Cielo At Scottsdale Ranch
Area Maricopa
Direction South on 100th st from Via Linda. 1st left on San Salvador, left on San Bernardo
Rooms
Other Rooms Great Room
Master Bedroom Split
Den/Bedroom Plus 3
Separate Den/Office N
Interior
Interior Features High Speed Internet, Granite Counters, Double Vanity, Eat-in Kitchen, Breakfast Bar, No Interior Steps, Vaulted Ceiling(s), Wet Bar, Kitchen Island, Pantry, 3/4 Bath Master Bdrm
Heating Electric, Ceiling
Cooling Central Air, Ceiling Fan(s)
Flooring Carpet, Laminate, Tile, Wood
Fireplaces Type Living Room
Fireplace Yes
Window Features Skylight(s),Dual Pane
Appliance Electric Cooktop
SPA Heated
Exterior
Parking Features Garage Door Opener, Direct Access, Attch'd Gar Cabinets
Garage Spaces 2.0
Garage Description 2.0
Fence Block
Pool Play Pool
Community Features Racquetball, Lake, Community Spa, Community Spa Htd, Transportation Svcs, Tennis Court(s), Playground, Biking/Walking Path
Utilities Available APS
View Mountain(s)
Roof Type Tile
Accessibility Bath Grab Bars
Porch Covered Patio(s), Patio
Total Parking Spaces 2
Private Pool Yes
Building
Lot Description North/South Exposure, Sprinklers In Rear, Sprinklers In Front, Desert Back, Desert Front
Story 1
Builder Name JM Martin
Sewer Public Sewer
Water City Water
Architectural Style Spanish
New Construction No
Schools
Elementary Schools Laguna Elementary School
Middle Schools Mountainside Middle School
High Schools Desert Mountain High School
School District Scottsdale Unified District
Others
HOA Name Casa Del Cielo
HOA Fee Include Maintenance Grounds,Front Yard Maint
Senior Community No
Tax ID 217-46-562
Ownership Fee Simple
Acceptable Financing Cash, Conventional
Horse Property N
Disclosures Agency Discl Req
Possession Close Of Escrow
Listing Terms Cash, Conventional
Special Listing Condition Probate Listing

Copyright 2025 Arizona Regional Multiple Listing Service, Inc. All rights reserved.
GET MORE INFORMATION

Sales Associate | License ID: SA657831000
kclemenshaw@silverleafrealty.com
1098 Forest Highlands Drive, Flagstaff, AZ, 86005, USA






